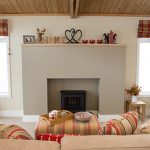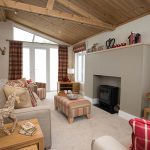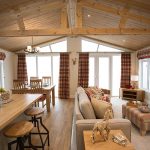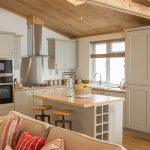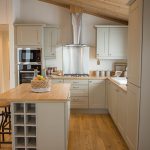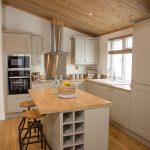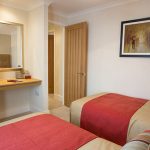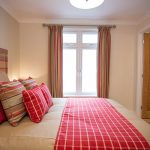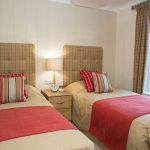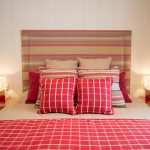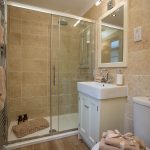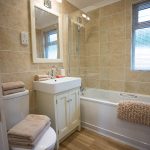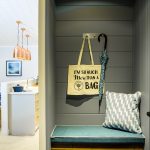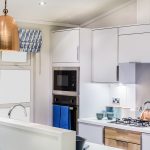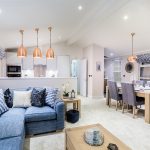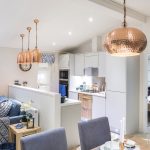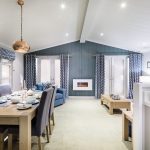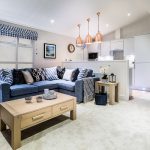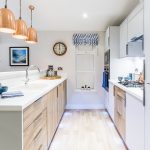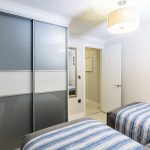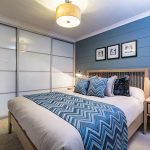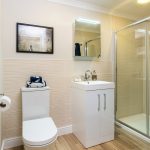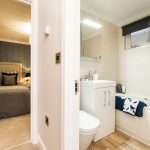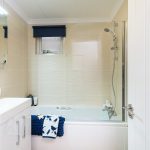Homes
Foresters Lodge 40 x 22 floor plan pdf Foresters Lodge 40 x 22 2 Bed (DB TB) ES WI UT
Foresters Lodge 45 x 20 floor plan pdf Foresters Lodge 45 x 20 2 Bed (DB TB) ES WI UT
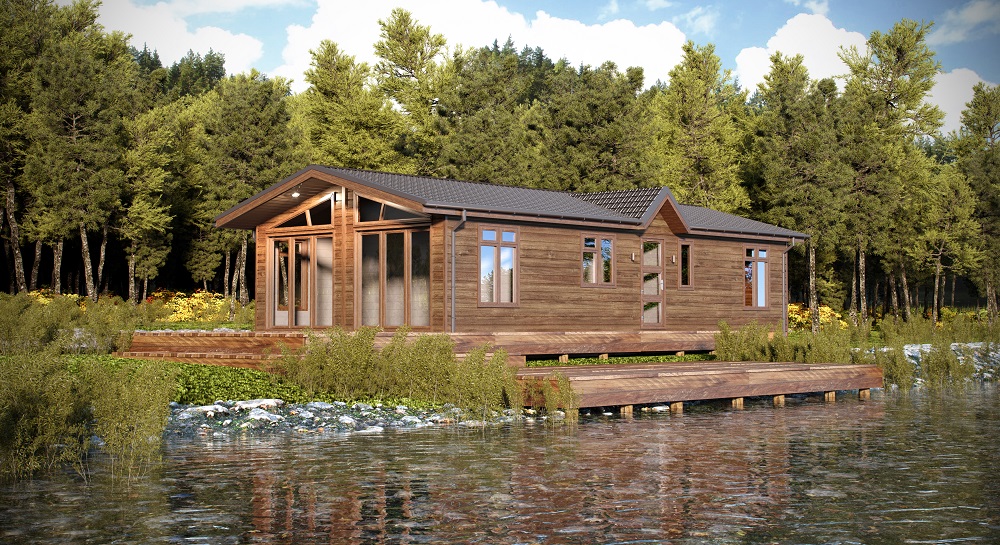
Foresters Lodge
Our Foresters lodge has the style and appeal of a traditional barn conversion with timber exposed beams spanning its width; creating a wonderfully inviting atmosphere in this holiday home.
Key Features:
•Fully glazed front elevation including high level windows
•Dorma above entrance
•Stunning timber themed interior with clad ceiling and exposed truss
•Large inglenook style fireplace
•Two sky lights
•Fully equipped kitchen including integrated appliances and island unit
•Five burner gas hob, eye level oven, microwave, dishwasher, fridge/freezer and dual washer/dryer
•Built to British Standard 3632 and protected by a 10 year structural warranty
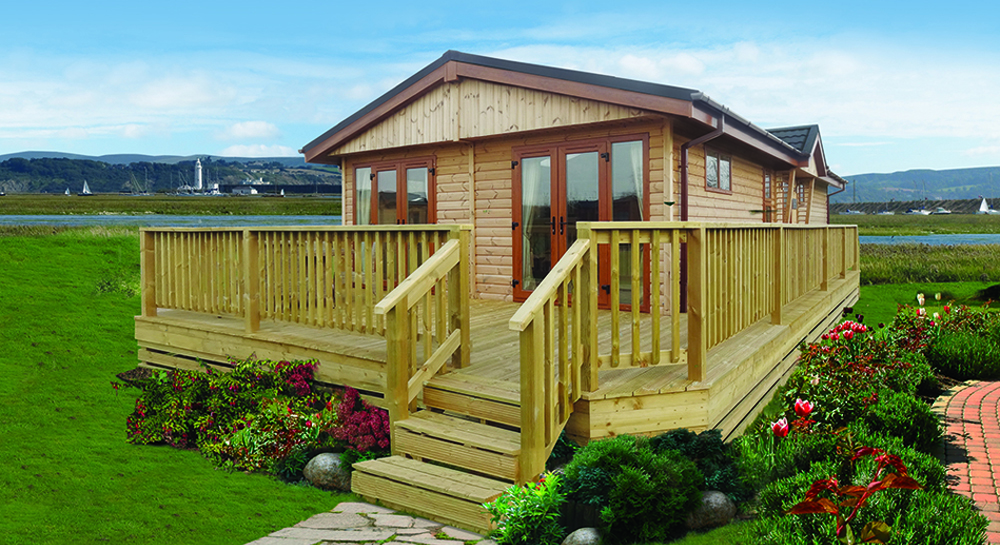
Bowmoor Lodge
The Prestige Homeseeker Bowmoor lodge has an all new interior scheme, with striking denim blues, beiges and creams, this fashionable home has a refreshing look and bold styling. It’s designed with a classic and contemporary feel using high grade materials and functional finishing touches throughout. It meets the needs of the modern lifestyle with a timeless appeal to ensure your holiday home has style and practicality.
Key Features:
•Vaulted ceiling to lounge, kitchen and diner
•Dorma above entrance
•Colour co-coordinator sofa, curtains and carpets
•Fully fitted kitchen with four burner gas hob, integrated appliances including oven, microwave, fridge/freezer, dishwasher & dual washer/dryer
•Dining table including four chairs
•Energy efficient A Rated boiler
•Built to British Standard 3632 and protected by a 10 year structural warranty

